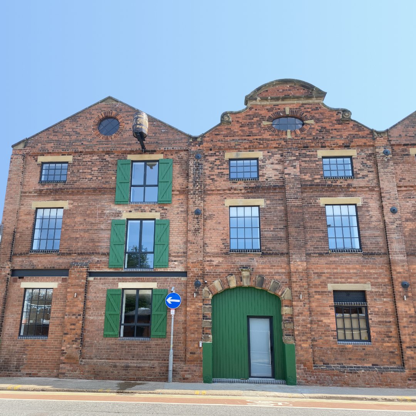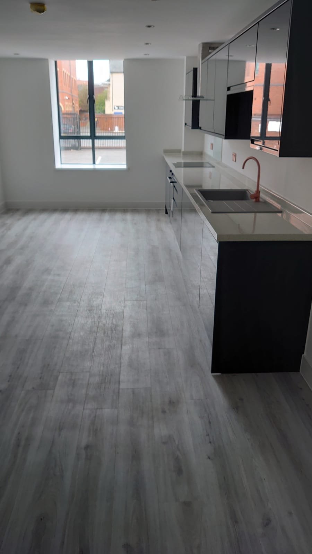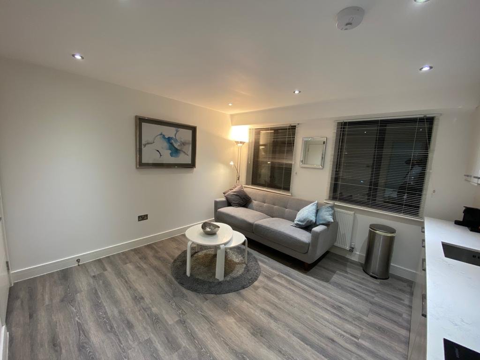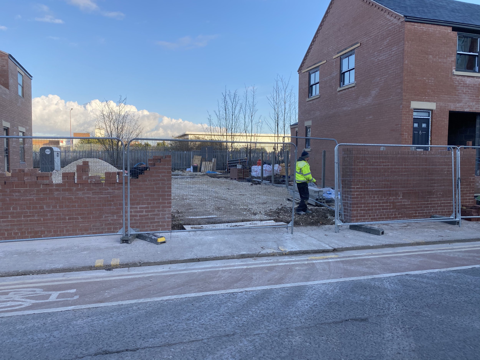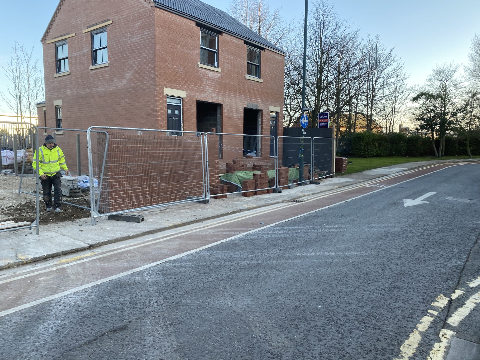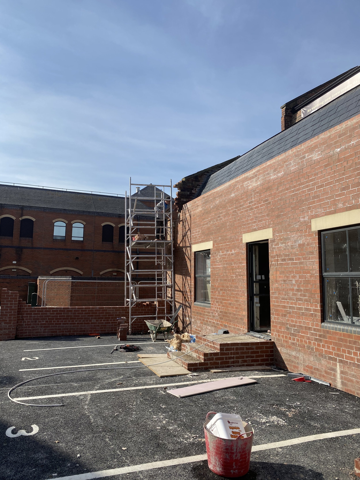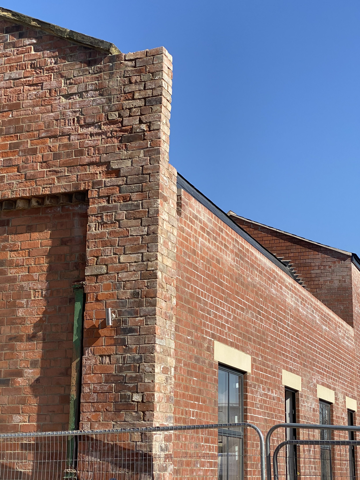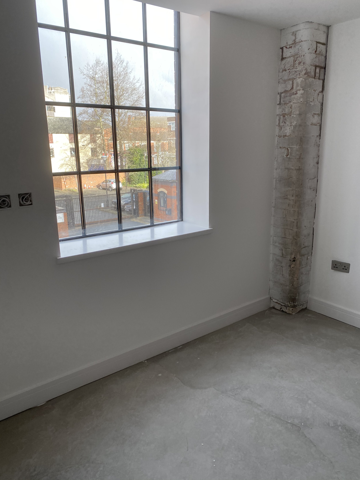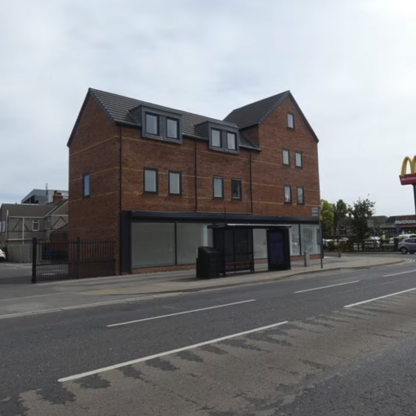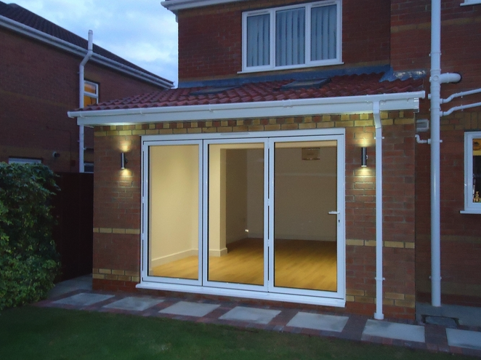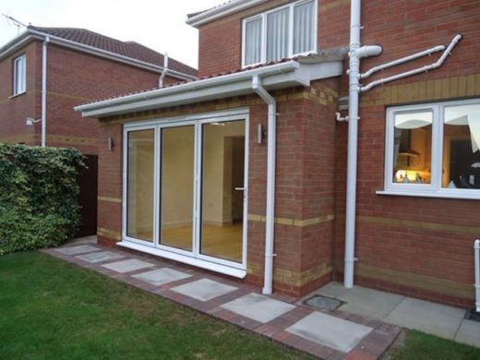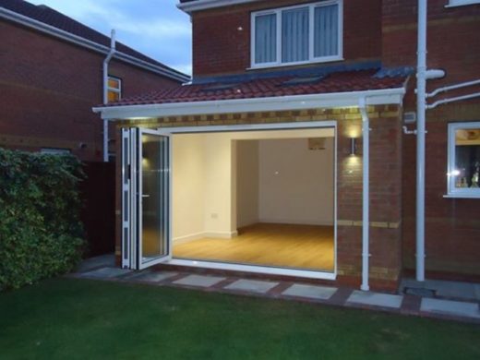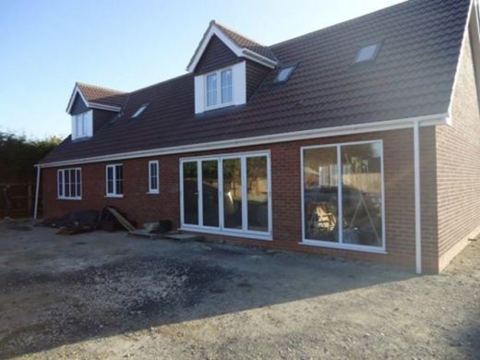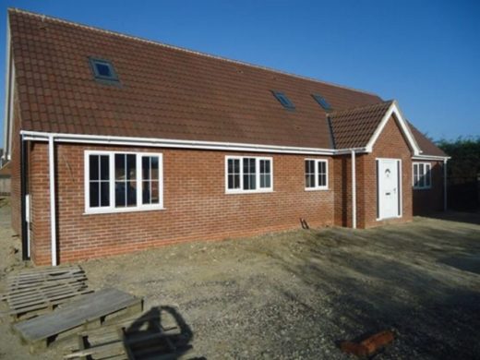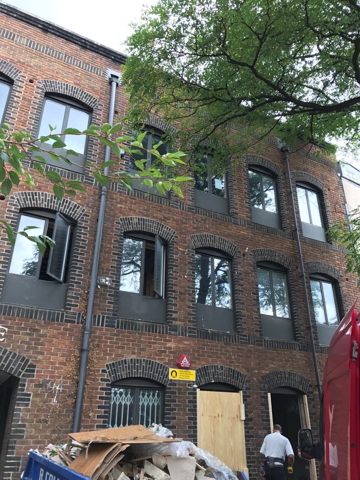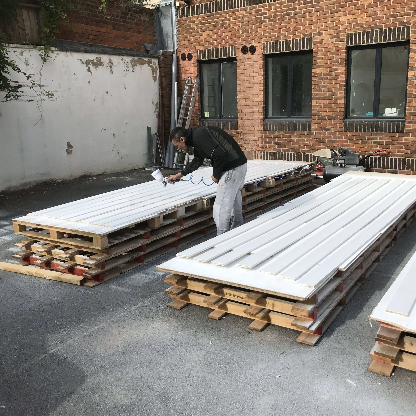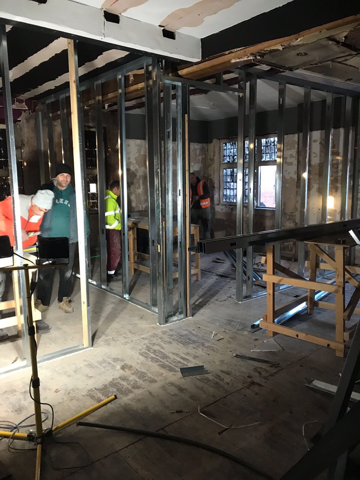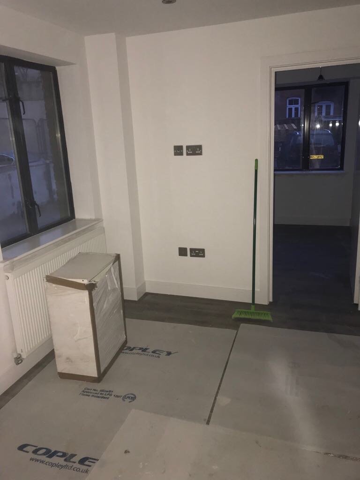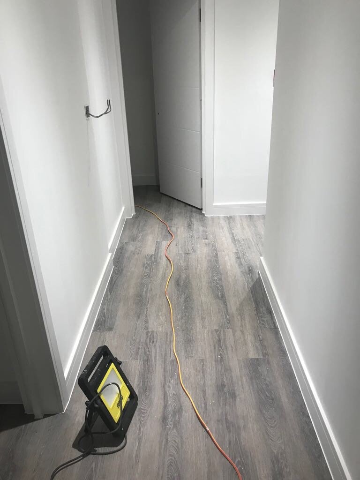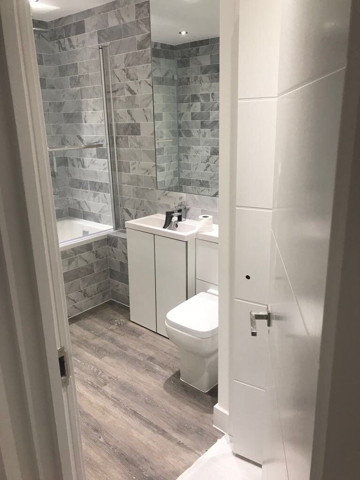











Project Description
Client: Adrian Smith
Location: Walthem
Project type: Ex-Farm demolish and re-build.
Surface Area: 11,600 square/ft
Year Completed: 2022
The disused farm Adrian had was in desperate need of a renovation; and a new lease of life in the form of a re-build is exactly what we treated it with! With the 11,600 square feet we had to play with, we decided to go with a modern and sleek looking new-build with clean, dark accents throughout.
The Challenges
This project was started post-pandemic and was very testing at times when we needed materials and we managed to overcome these challenges thanks to our fantastic community of partners and suppliers.

